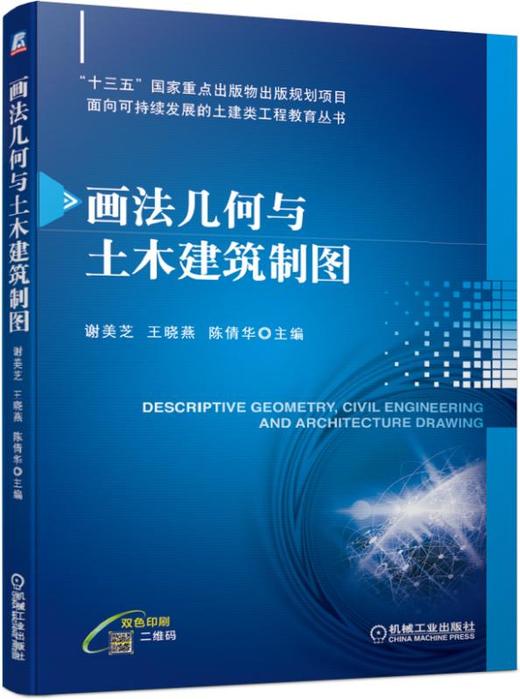商品详情
商品介绍
商品信息
出版社: 机械工业出版社
商品名称:画法几何与土木建筑制图
作者:谢美芝 王晓燕 陈倩华
市场价:53.9
ISBN号:9787111629184
版次:1-1
出版日期:2019-09
页数:311
字数:491
内容简介
本书作为“十三五”国家重点出版物,主要参考普通高等教育土木工程专业、水利水电工程专业、建筑学专业、城乡规划专业、交通工程专业、给排水科学与工程专业工程制图课程的教学大纲,结合全国工程教育土木工程、水利水电工程、建筑学与城乡规划等专业的专业论证,并且按照广西大学“双一流”建设目标的要求编写。
全书共19章,主要内容包括:制图的基本知识与技能,投影的基本知识,点、直线的投影及两直线的相对位置,平面的投影,直线与平面、平面与平面的相对位置,投影变换,立体,两立体表面的交线,曲线与曲面的画法,组合体的投影,工程形体的常用表达方法,轴测图的画法,标高投影,房屋建筑施工图,结构施工图,道路路线工程图,桥、隧、涵工程图,水利工程图和建筑给水排水工程施工图。本书在难点处增加了授课视频等,读者可直接扫描二维码进入进行学习。
本书可作为普通高等院校土木工程专业、水利水电工程专业、建筑学专业、城乡规划专业、交通工程专业、给排水科学与工程专业的工程制图课程教材,也可供其他工程技术人员阅读参考。与本书配套出版的有《画法几何与土木建筑制图习题集》(附有参考答案),可供选用。
目录
前言
绪论1
第1章制图的基本知识与技能(Basic Knowledge and Skills of Drafting)2
11国家制图标准的有关规定(Relevant Regulations of National Drawing Standards)2
12常用手工绘图工具及用法(Commonly Used Manual Drawing Tools and the Usage)8
13几何作图(Geometric Drawing)10
第2章投影的基本知识(Basic Knowledge of Projections)15
21投影的概念(Conception of Projection)15
22正投影的特性(Characteristics of Orthographic Projection)17
23三面投影(Threeplane Projection)18
第3章点、直线的投影及两直线的相对位置(Projections of Points and Straight Lines,
Relative Position of Two Straight Lines)21
31点的投影(Projection of Points)21
32直线的投影(Projection of Straight Lines)26
第4章平面的投影(Projection of Plane)39
41平面的表示(Representation of Plane)39
42各种位置平面的投影特性(Projection Characteristic of Various Position Planes)40
43平面内的点和直线(Points and Straight Lines in the Plane)43
第5章直线与平面、平面与平面的相对位置(Relative Positions Between a Straight
Line and a Plane and Between Planes)47
51直线与平面、平面与平面的平行(Straight Line Parallel to Plane,Plane Parallel
to Plane)47
52直线与平面、平面与平面的相交(Intersection of Straight Line and Plane, Plane and Plane)51
53直线与平面、平面与平面垂直(Perpendicularity of Straight Line and Plane, Plane
and Plane)58
第6章投影变换(Projection Transformation)63
61概述(Introduction)63
62换面法(Conversion Surface Method)64
63旋转法(Rotation Method)74
第7章立体(Solid)77
71立体表面上取点和线(Points and Lines on Surface of Solid)77
72立体的截交线(Lines of Section)85
第8章两立体表面的交线(Intersecting Lines of two Solid Surfaces)96
81两平面立体相贯(Intersection of two Planar Solids)97
82平面立体与曲面立体相贯(Intersection of a Plane Solid with a Curved Solid)99
83两曲面立体相贯(Intersection of two Curved Solids)100
84同坡屋面交线(Intersecting Lines of SameSlope Roofs )105
第9章曲线与曲面的画法(Drawing Method of Curves and Curved Surfaces)108
91曲线(Curves)108
92曲面(Curved Surfaces)110
93回转曲面(Revolution Surfaces)111
94非回转直纹曲面(Nonrevolution Ruled Surfaces)113
第10章组合体的投影(Projection of Combination Solids)119
101组合体的构成及分析方法(Constitution and the Analysis Method of Combination Solids)119
102组合体投影图的画法(Drawing of Combination Solids Projections)122
103组合体的尺寸标注(Dimensioning of Combination Solids)124
104阅读组合体投影图(Reading Projections of Combination Solids)128
第11章工程形体的常用表达方法(Common Expressions of Engineering
Objects)135
111视图(Views)135
112剖面图(Sections)138
113断面图(Cuts)146
114简化画法(Simplified Representations)148
第12章轴测图的画法(Axonometric Projection)150
121轴测图投影的基本知识(Basic Knowledge of Axonometric Projection)150
122正等轴测图的画法(Drawing Method of Isometric Projection)152
123平行于坐标面的圆的轴测投影(Axonometric Projections of Circles Paralleled to Coordinate
Planes)156
124斜轴测图的画法(Drawing Method of Oblique Axonometric Projection)159
125轴测投影的剖切画法(Drawing Method of Sectional Axonometric Projection)161
126轴测投影的选择(Choice of Axonometric Projections)162
第13章标高投影(Elevation Projection)165
131标高投影的概念(Conception of Topographical Projection)165
132点和直线的标高投影(Elevation Projection of Points and Lines)165
133平面的标高投影(Elevation Projection of Plane)169
134曲面的标高投影(Elevation Projection of Curved Plane)174
135平面、曲面与地形面的交线(Intersection Lines of Plane,Curved Plane and Topographic
Surface)179
第14章房屋建筑施工图( Building Construction Drawings)183
141房屋的组成及其施工图(Components of Building and the Construction Drawings)183
142建筑施工图的相关规定(Relevant Regulations for Construction Drawings )185
143设计(总)说明和建筑总平面图(Description of Design and Architectural Site Plan)190
144建筑平面图(Architectural Plan)195
145建筑立面图(Architectural Elevation)201
146建筑剖面图(Architectural Section)205
147建筑详图(Architectural Details)207
第15章结构施工图(Structural Working Drawing)210
151概述(Introduction)210
152钢筋混凝土结构图(Reinforced Concrete Structure Drawing)212
153基础图(Foundation Drawing)223
154结构施工图平面整体表示法简介(Brief Introduction to Plane Integration Expression Method)227
155钢结构图(Steel Structure Drawing)234
第16章道路路线工程图(Engineering Drawings of Road Route)242
161公路路线工程图(Engineering Drawings of Highway Route)243
162城市道路路线横断面图、平面及纵断面图(Cross Sections,Plan and Longitudinal Sections of
Urban Road Routes)250
163道路交叉口(Road Intersections)254
第17章桥、隧、涵工程图(Engineering Drawings of Bridges, Tunnels and
Culvert
- 机械工业出版社旗舰店 (微信公众号认证)
- 扫描二维码,访问我们的微信店铺
- 随时随地的购物、客服咨询、查询订单和物流...










